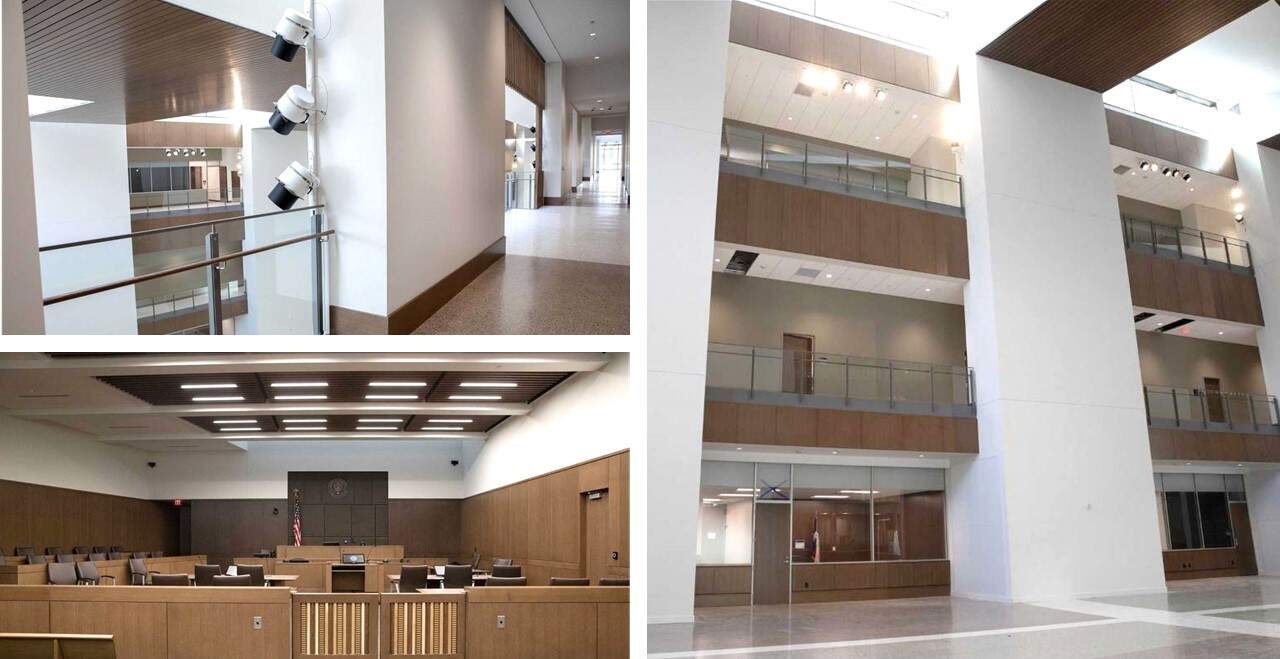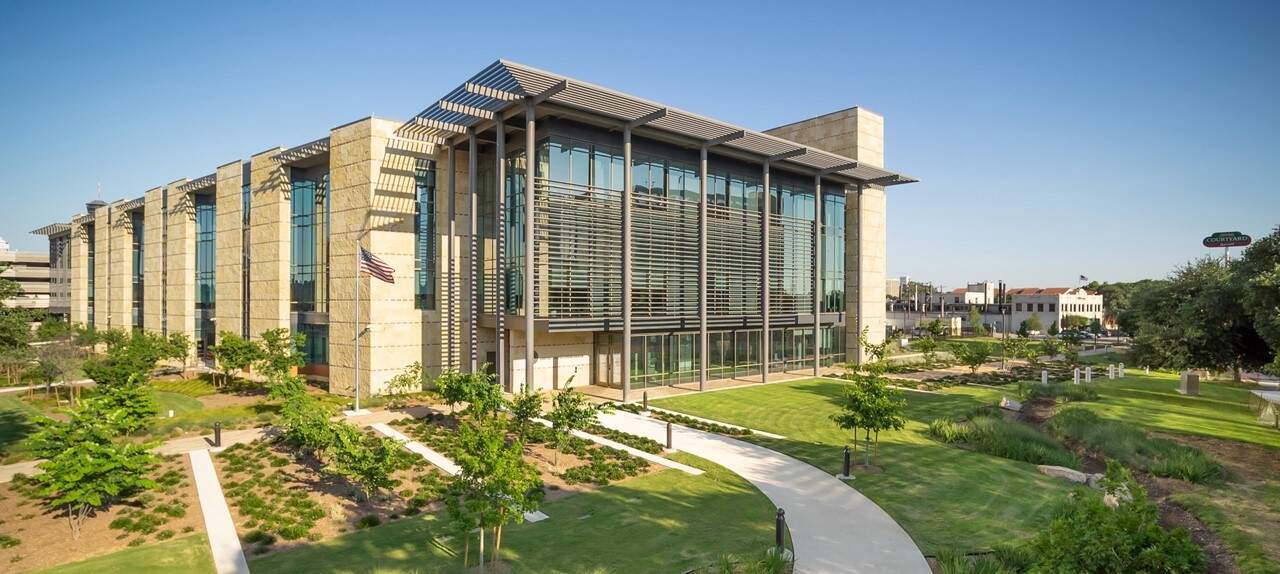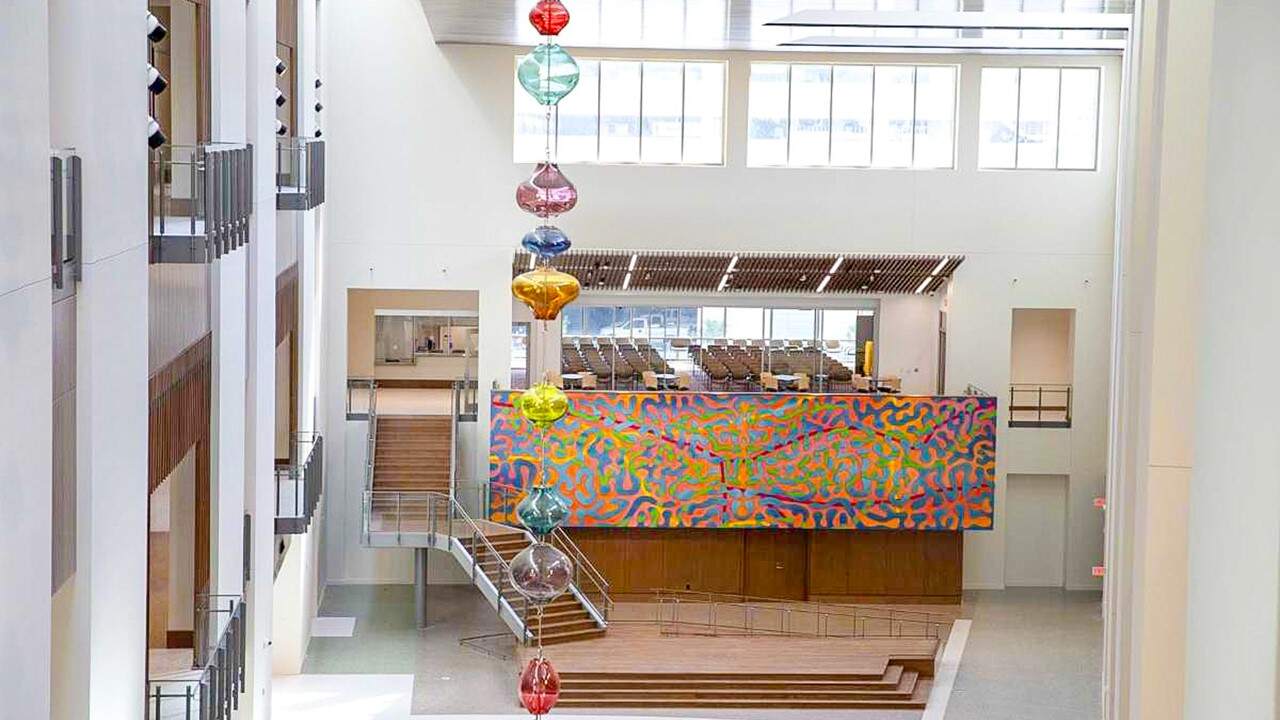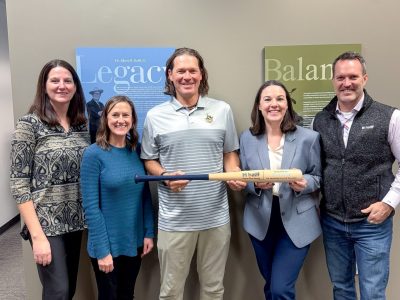Case Study: Award-Winning San Antonio Federal Courthouse Brings Modern Flair and Safety Using Design-Build
Background
This stunning new United States Courthouse nestled in the heart of San Antonio is a 3-story, 245,000 square foot courthouse that provides enhanced safety features and a beautiful modern aesthetic.
Halff served as the engineer of record for several disciplines on this state-of-the-art building, which was executed as a design-build General Services Administration (GSA) project and overcame challenges brought by the COVID-19 pandemic.
It won DBIA’s 2023 National Merit Award and ENR’s 2022 Texas-Louisiana Best Project Award (government/public building category), constructed to achieve LEED V4 Gold and SITES Silver certifications (pending certification). This project met several strict requirements and successfully navigated unique challenges during the construction process.
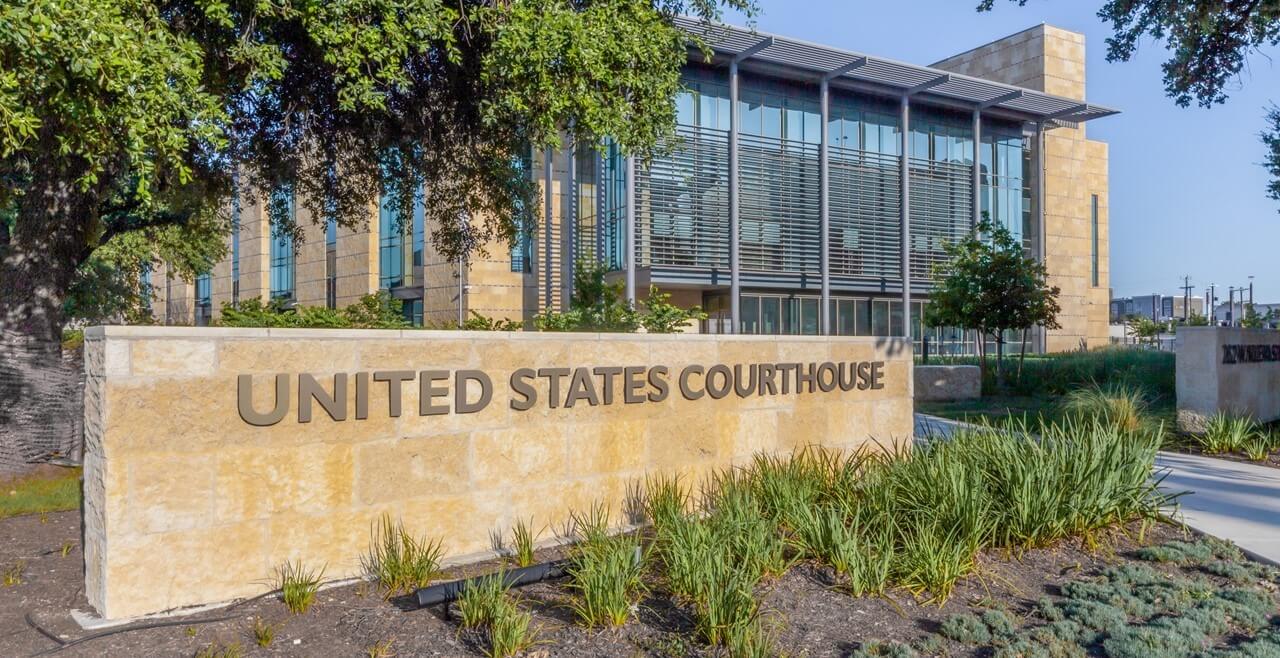
The project is located on a six-acre site in the central business at the southeast corner of Santa Rosa Ave. and Nueva Street in San Antonio, Texas.
The new San Antonio Federal Courthouse replaces the John H. Wood Jr. U.S. Courthouse, which was constructed in 1968 at the Hemisphere Tower complex. The old courthouse had poor design, security risks, inefficiencies and other issues that hindered the operations of court duties, leading to the need for a new building providing functional spaces while meeting the needs of the U.S court system.
Challenges
The San Antonio Courthouse project presented several unique challenges:
-
-
- Designing and constructing during a pandemic
- Identifying and working around existing and abandoned infrastructure
- Building and incorporating the adjacent San Pedro Creek project into the courthouse design
- Providing franchise utilities needed to meet the needs of the new courthouse
- Meeting strict government design requirements (GSA) while obtaining a LEED Gold certification
- Meeting emergency generator requirements
- Meeting criteria from the client (City of San Antonio) for a voluntary low-impact development (LID) ordinance
-
Concurrent construction: A special challenge was the San Pedro Creek Culture Park, which was under construction at the same time. This park ran next to where the courthouse was to be built.
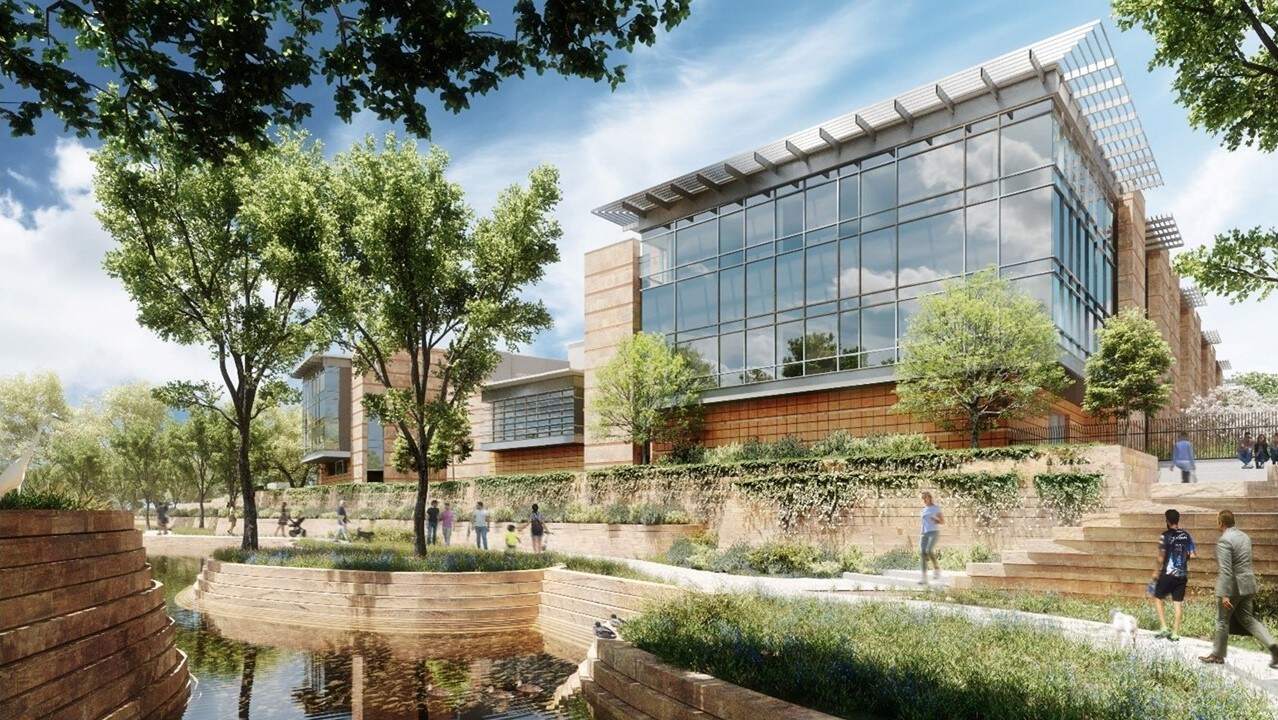
The San Antonio Courthouse is bordered on the east by the San Pedro Creek, with plans to develop a walking path with tiered stone steps along the creek.
Halff coordinated with the River Authority and their design team to make field adjustments to water quality best management practices (BMPs) and access points, accommodating changes needed to complete the adjacent park. This required redesign of detention storage, bioretention and relocation of manufactured water quality systems.
The changes were accomplished collaboratively without delaying either project schedule. The courthouse still met the City of San Antonio’s voluntary LID ordinance criteria, which Halff set as an optional enhanced benchmark for the site development.
Approach
A fast-track design approach was implemented, in which the civil and structural design was advanced to support the early start of construction activities.
Halff provided the following services for the courthouse:
-
-
- Surveying
- Civil engineering
- MEP (Mechanical, Electrical and Plumbing)
- ICT (Information and Communication Technology)
- Landscape architecture
-
Surveying services included survey for design, easement preparation and a construction staking survey.
The civil design included design of mass grading, site parking, water distribution system, wastewater collection system, pavement, storm drainage and LID.
The mechanical design included a 900-ton water-cooled variable flow chilled water system. The chilled water system served numerous VAV air handlers throughout the building, many with energy recovery wheels. Heating was provided by electric heating coils at the space terminal units. A law library was provided with a dedicated heating and cooling system to maintain strict environmental conditions, while the large atrium was equipped with a smoke control system.
The Information and Communication Technology (ICT) project encompassed the design of the telecommunication system infrastructure and involved extensive coordination efforts to fulfill the specific needs of various tenants, namely the GSA, US Courts, and the US Marshals Office.
A significant hurdle was routing low voltage cables through confined spaces in the ceiling plenum or raised flooring areas, especially with the high density of systems present in these spaces. Addressing this concern while factoring in the coexistence of other systems was complex. A redundant path of demarcation was established in consultation with the Internet Service Provider, bolstering reliability and ensuring dependable service.
Throughout the project, the design remained in strict alignment with the standards set forth by BICSI, underscoring the commitment to compliance and excellence.
Overall, this project involved extensive coordination with local regulatory agencies including the City of San Antonio, San Antonio River Authority (SARA), San Antonio Water Systems (SAWS), CPS Energy and other franchise utility companies.
Results and Benefits
This award-winning Halff project met all government P-100 design criteria and is LEED gold certified, achieving 26 percent energy efficiency over EISA 2007 requirements. It was completed both on time and on budget.
The modern courthouse is surrounded with rolling lawns of grass and native vegetation, creating a cohesive space around this crown jewel.
The San Antonio Courthouse is set in a refreshing natural space connected to the San Pedro Creek. The courthouse boasts tall glass windows and clerestories, allowing natural sunlight to fill the building and top-floor courtrooms.
The walkway running north and south symbolizes the Paseo Real roadway, which was highly used during the early settlement of the San Antonio area.
There are many more symbolic features within the San Antonio Courthouse:
-
-
- Eight limestone pillars on the building represent the eight courtrooms.
- The elevator doors inside the building contain etchings that portray the area’s history.
- The atrium features several colorful art pieces that reflect the culture of San Antonio.
- The twin pendulous sculptures represent the scales of justice.
- A large abstract mural in the atrium was also created by Glassford, which represents San Antonio’s waterways, along with historical and present roadways.
-
Laredo artist Thomas Glassford designed the twin suspended sculptures (Dueling Pendants) and vibrant mural (Riparian Nexus pictured in the background) through the GSA’s Art in Architecture program.
The courthouse illustrates a design-build project done right. The design-build team was led by Brasfield and Gorrie, and the entire team, including the owner, owner representatives, end-user, contractor, subcontractor and suppliers, made this project happen with collaboration and problem-solving—serving the single purpose of providing the end user with a building that meets their needs for many years to come
Need help on your next project? Contact Director of Public/Federal Infrastructure Robert Saenz (rSaenz@halff.com) or MEP/ICT Practice Leader Jose Delgado (JoseDelgado@halff.com) to get started today.

