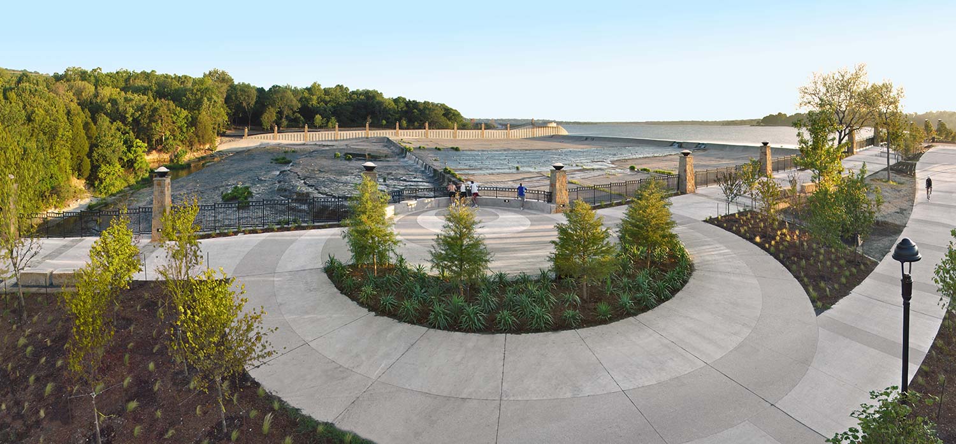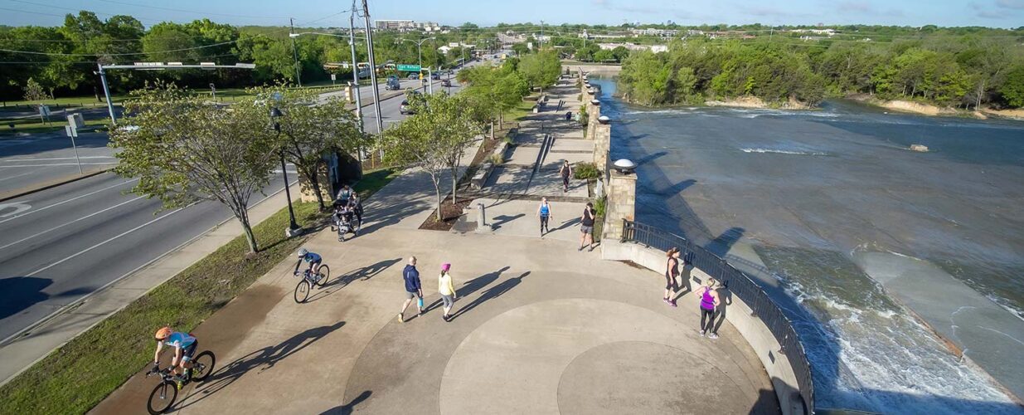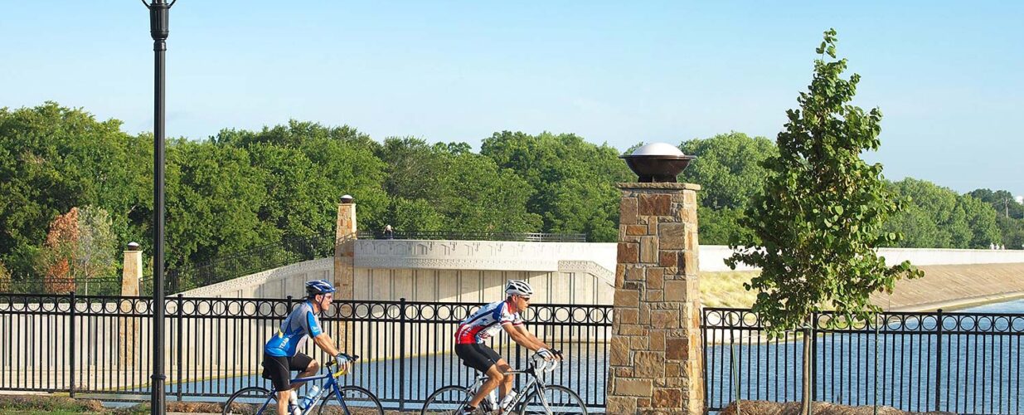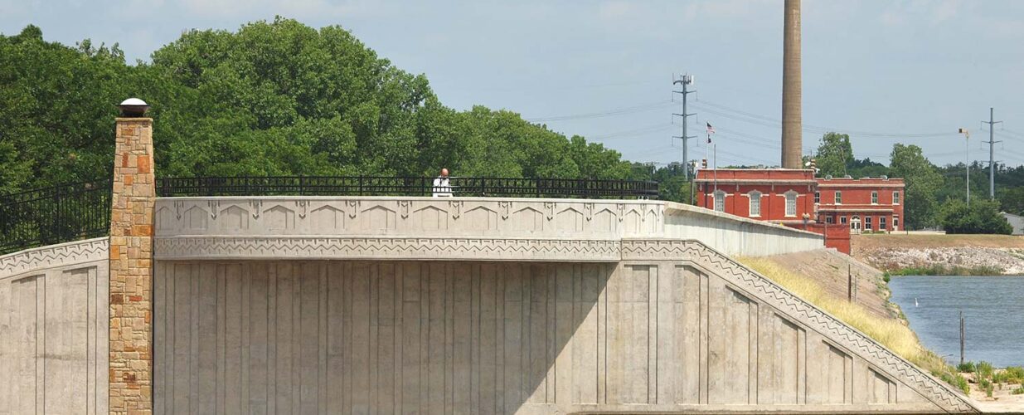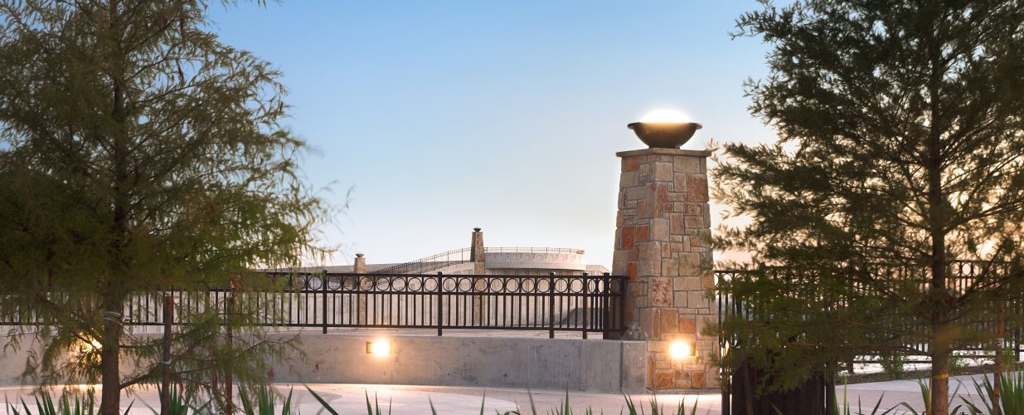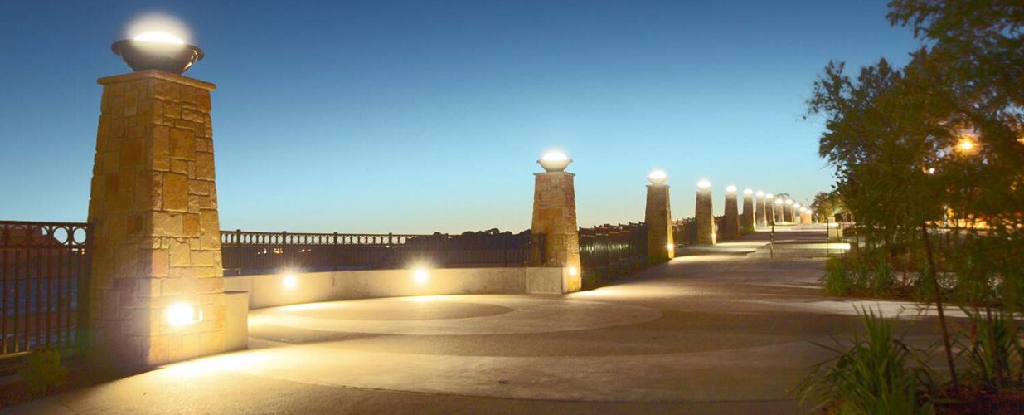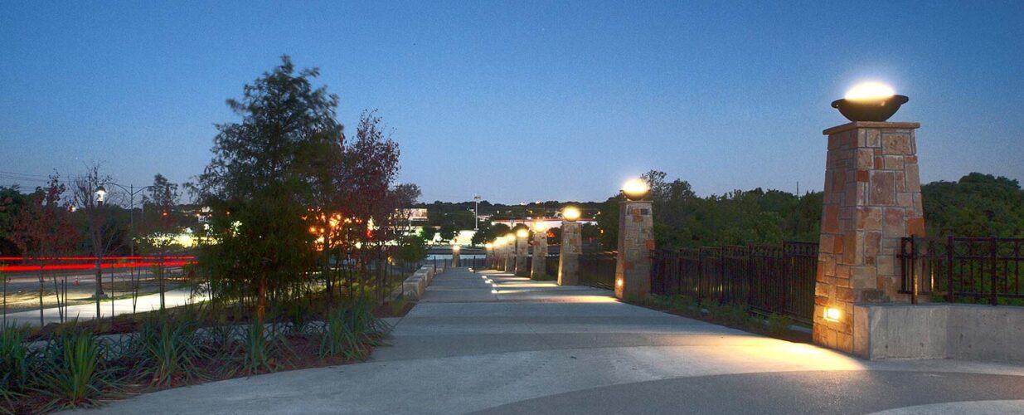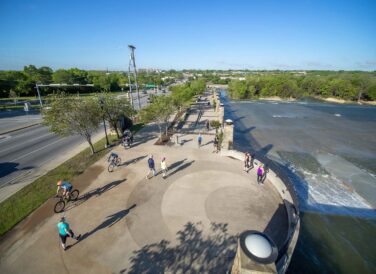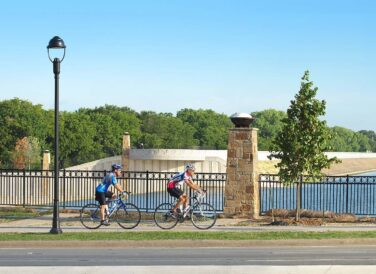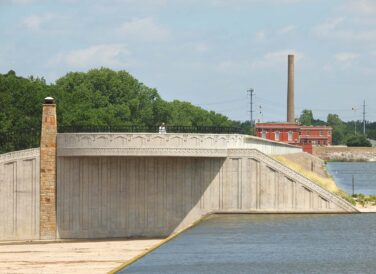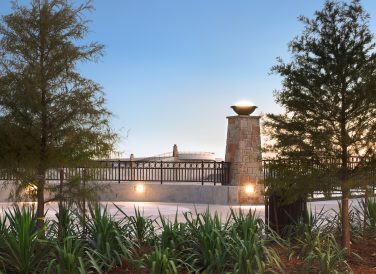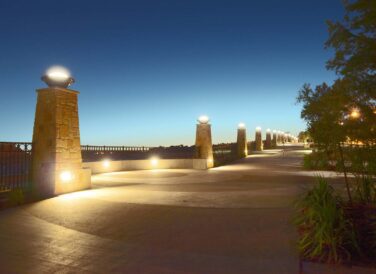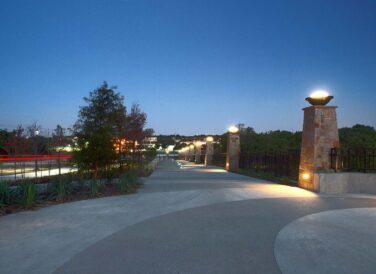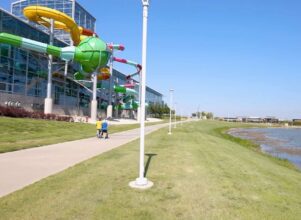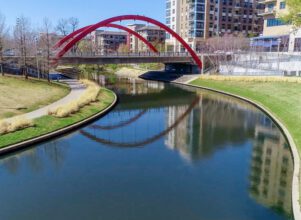9,000-acre feet
City of Dallas
During a major rain event in March 2006, training wall failures occurred at the White Rock Lake Spillway. Halff investigated the spillway failures and concluded that all the existing training walls and most of the concrete slope protection needed to be replaced.
Halff presented these findings in a formal engineering pre-design report and made recommendations for spillway related repairs. The design report also analyzed improvements needed to park facilities in the project area. The recommendations were presented in a Public Meeting and to the Dallas Park and Recreations Department Board. Halff began design of the spillway repairs and improvements after City approval of the recommendations, based on input from various local stakeholders.
The project contained many critical issues that Halff was able to handle:
- All new walls were founded in rock. Most of the proposed walls were designed on cantilevered foundations, but drilled piers were used in areas where the depth to suitable rock was significant.
- Walls upstream of the dam were designed for undrained conditions and backfilled with clay to reduce seepage. A seepage cutoff wall within the dam was designed to connect to the back of the north training wall.
- Walls downstream of the dam were designed for undrained conditions and backfilled with granular material. A drainage system was provided behind the walls to maintain a freely drained condition.
- Wall realignment entailed excavation into the dam, extension of the overflow weir and apron pavement to the new north wall position. The new south wall was designed above the overflow weir; a cutoff wall was designed between the old and new wall to prevent seepage.
- A seepage cutoff wall was designed for the drop structure in White Rock Creek. This wall is in response to the hole identified behind that structure, which was conveying water behind the slope protection on the west bank of White Rock Creek and through a hole in the slope protection.
- Trail bypass plans were developed tokeep the trail or a suitable bypass open throughout construction. The proposed trail bypass encroaches onto Garland Road at two locations, requiring the Garland Road median to be reduced to allow room for three travel lanes and the bypass trail.
The construction drawings also included plans for demolition, construction phasing, traffic control, spillway wall plans and profiles, wall and dam cross-sections, grading, storm drainage plans and profiles, pavement plans and details, wastewater relocation, erosion control, and tree survey/tree mitigation.
Related Project | White Rock Lake Spillway and Trail
Halff Services
Involved
- Environmental
- Flood Infrastructure Design
- Landscape Architecture
- Local Infrastructure
- MEP Engineering
- Structural Engineering
- Surveying
Let’s Connect
Ready to work with Halff? Simply fill out the form to be directed to the best person at Halff to discuss your interests.

